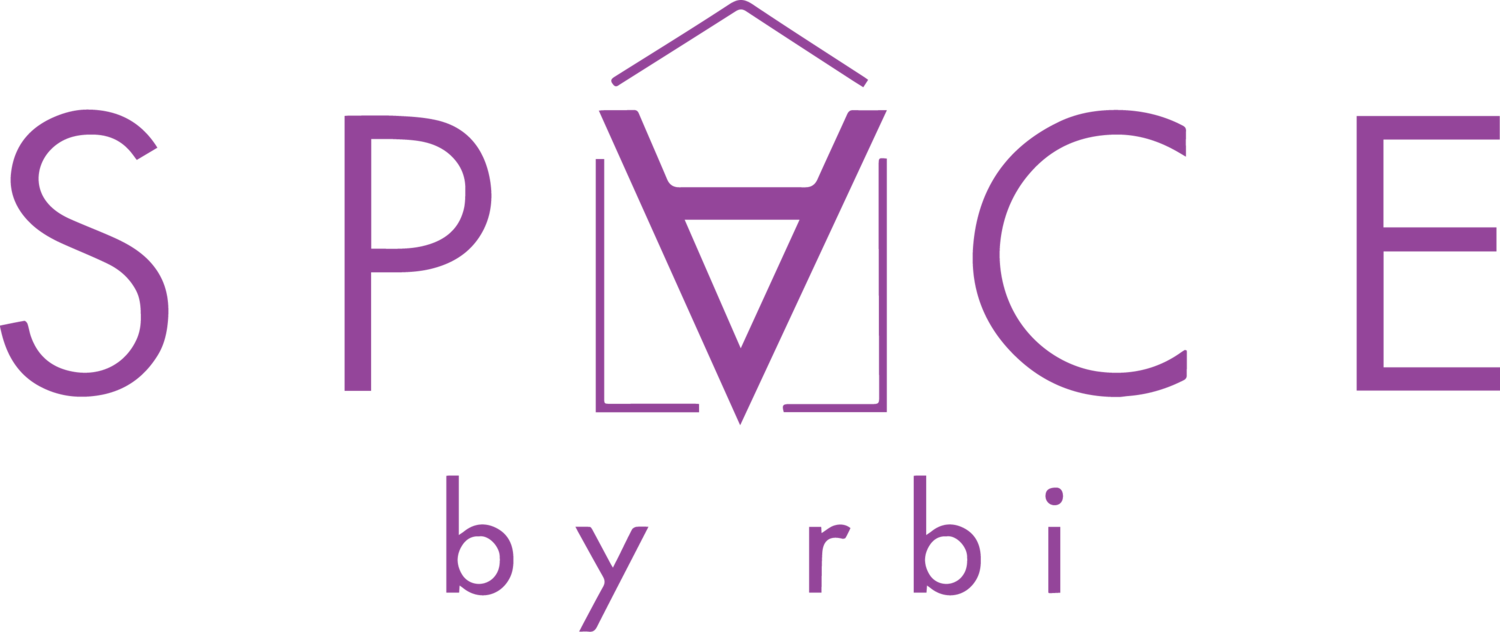turn of the mid-century
corpus christi, texas
RESIDENTIAL — HOME RENOVATION — INTERIOR DESIGN
turn of the mid-century
Maintaining architectural integrity and honoring the original beauty of this neglected but amazing Mid Century home was the driving force for this renovation. The main design challenge was opening the flow of the home while respecting the Mid Century elements that our clients (and we) love so much. Overall, this mid-century modern home asked for simple design aesthetics to complement the adjacent spaces.
Entering the home, you are graced by a midnight blue, organic patterned Zoffany wallpaper and wood console table. The client had the original sconces refinished and we added an organic round mirror for added texture. Setting the mood and turning into the space, a front living room and fireplace instantly bring a sense of warmth and comfort. At the other end of the front entry is a built-in that was re-finished. Paying homage to the mid-century use of cork, a powder bath envelops guests with cork flooring and a metallic cork York wallpaper. The door to this space was from the kitchen side which is a BIG NO NO to us. So we switched the door to enter from the living room side.
On the other end of the front entry is the main formal living room. This part of the house was the biggest design feat in the project. The entire room was lined with wood paneling from floor to ceiling. In order to keep the original integrity of the home, we decided to keep portions of the original wood paneling and use these items as accents in the room rather than being the entire room. We repurposed some of the zebra wood paneling to create a dramatic center point in the room while adding windows on either side to bring in some much needed light while opening the space to the backyard.
The kitchen was a complete renovation. In this design, we added an island and a peninsula with bar stools to create a better workspace and casual seating along with a bar area and drop zone. New cabinets, quartz countertops, a glass backsplash and with sleek hardware and lighting helped to round out the minimal design elements. We continued with the cork flooring in this area to provide a much more comfortable material to stand on for our clients who love to cook. Finally, we used some open shelving which lends itself to a larger feel overall.
Another major renovation and design feat that we are very proud of is in the master bathroom. We used every inch of space that we could find to create a walk in shower, a soaking tub, a private water closet and double sinks with ample storage. Given the location of the bathroom natural lighting was not an option. So we chose a polished white a grey tile that runs floor to ceiling while adding a giant mirror with fixtures mounted on the mirror. The LED bright lighting was added along with a dramatic dark blue vanity cabinet that we mounted in a way that makes it appear to “float” in the space. This kind of cabinet installation is ideal for small spaces as it makes the room feel more open. In the end, we were able to create a bathroom that our clients and the house deserve.
We could not have done all of this without very trusting clients who were a big part of making the creative process come to light. This was truly a team effort that was very rewarding for us - and for our awesome clients.




